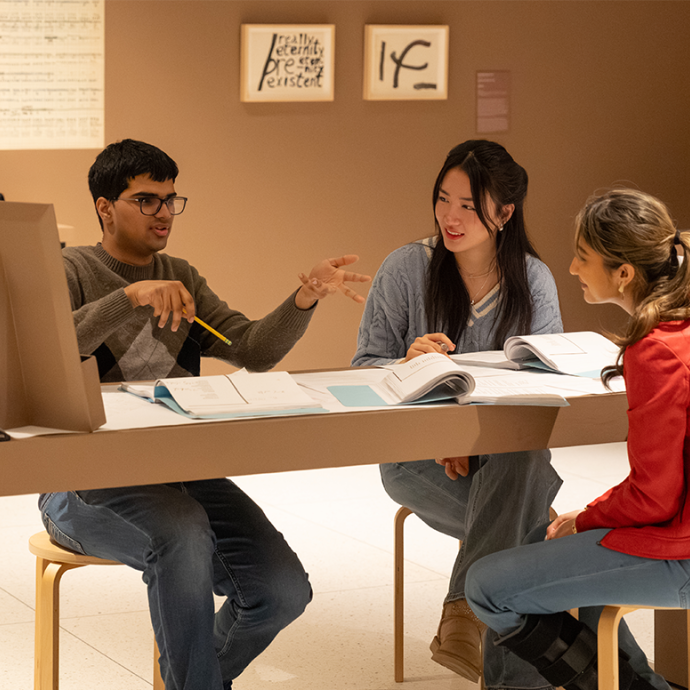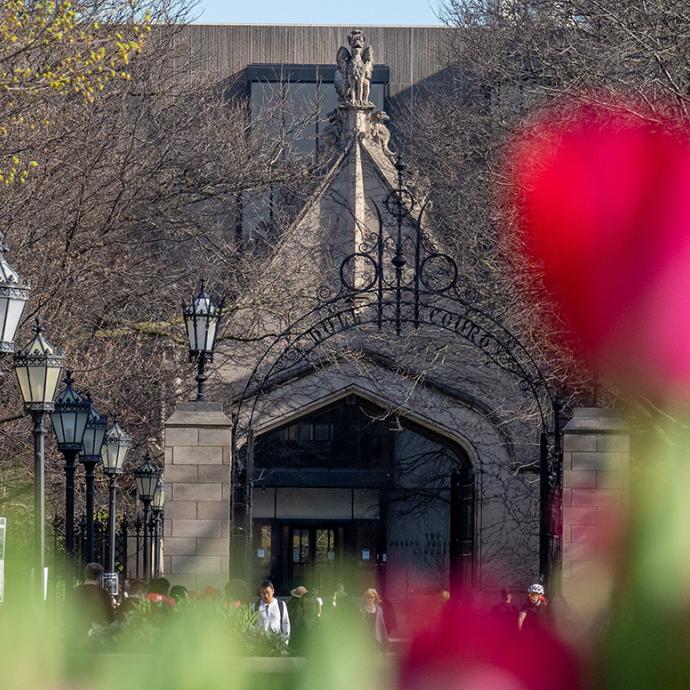Art-loving University faculty, staff, students, and donors gathered recently at the construction site of the Reva and David Logan Center for the Arts, to celebrate a milestone in construction of the 10-story tower and to recognize the hard work that already has made the edifice a campus landmark.
The immediate reason for the festivities was the building’s “topping off,” marking the point when the tower has reached its intended height. Though work will continue until next spring, the developing center already is visible from many points along the Midway.
In celebration of the occasion, University affiliates and the many people involved in the Center’s creation covered a final structural beam with their signatures. Words of praise and pride followed from Larry Norman, associate professor in Romance Languages and Literatures and Deputy Provost for the Arts, Dan Logan, eldest son of Reva Logan and the late David Logan, and Bill Michel, Logan Center executive director, all excited by the progress in the Center’s construction.
Michel described the pivotal role this Center soon will play in UChicago’s relationship to the community and the Chicago arts scene: “It’s going to connect us in new ways to the city. There always has been wonderful art at the University and the opening of the Logan Center will provide a wonderful chance to celebrate that work.”
After these remarks, student trumpet players from the University Symphony Orchestra heralded the raising of the final beam. Fixing their gaze on the symbolic hunk of steel, those in attendance slowly craned their necks upward, not allowing high winds and construction-site dust to stifle smiles. Whistles and applause followed the beam’s installation, and witnesses to the ceremony promptly donned hard hats and safety vests, eager to tour the sprawling structure.
Tour leaders Sarah Hagen, assistant project manager, and David Wolf, facilities coordinator for visual arts, helped guests visualize the amenities and spaces currently defined by unfinished concrete walls. One can already see recognizable shapes emerging: rooms for offices, catwalks for light rigging, and raised platforms for stages. Among the many notable features are a 125-seat film-screening room and a state-of-the-art woods and metals shop. “It’s great to see the arts getting the due attention it deserves,” said Wolf.
A fourth-year student on the tour, Alicia Graf, was impressed by the new facilities and their layout. “With all of the communal spaces, different departments will be interacting with each other in ways they haven’t before.”
Construction worker Mike Blackburn was particularly excited about the building’s aesthetics. “This is a big milestone,” said Blackburn. “Now we get to do more of the finishing touches. With the types of materials we’re using, and the structure itself, it’s going to be a beautiful building.”










 —Prof. Kunle Odunsi
—Prof. Kunle Odunsi
